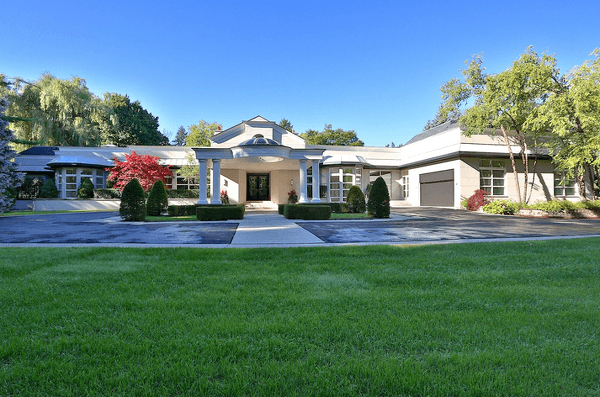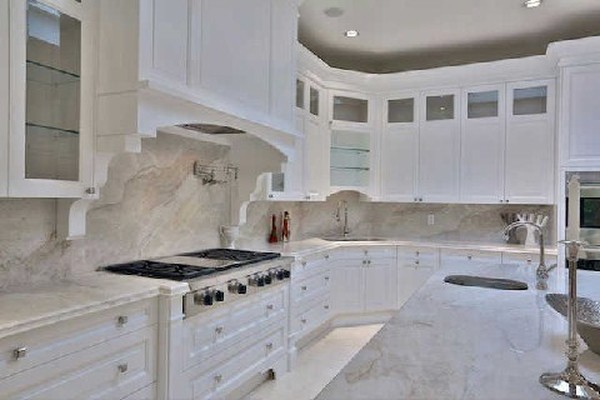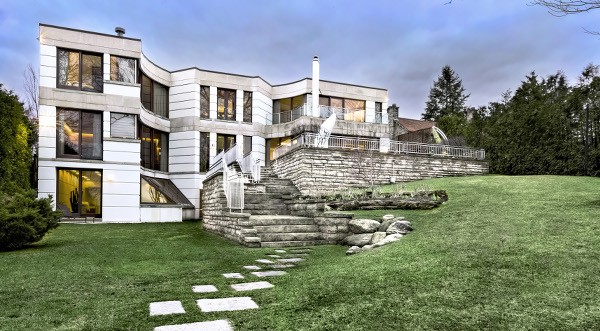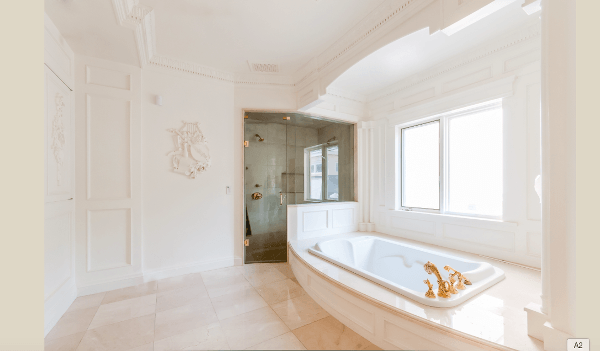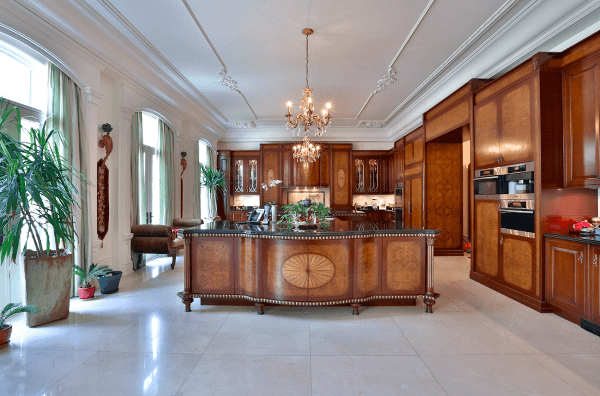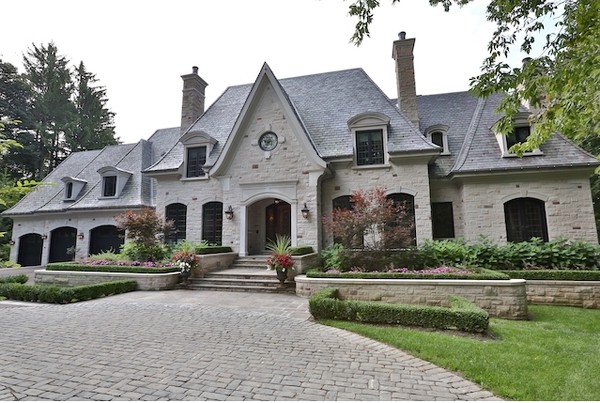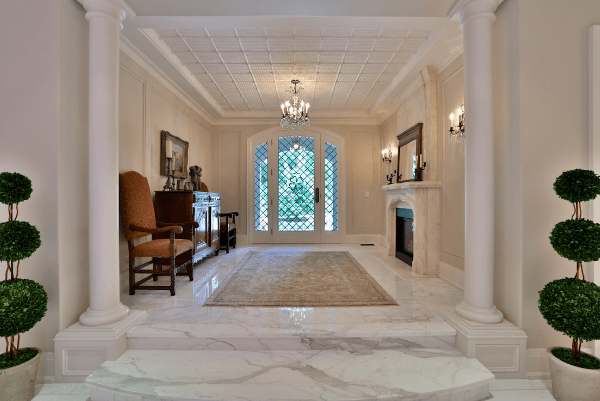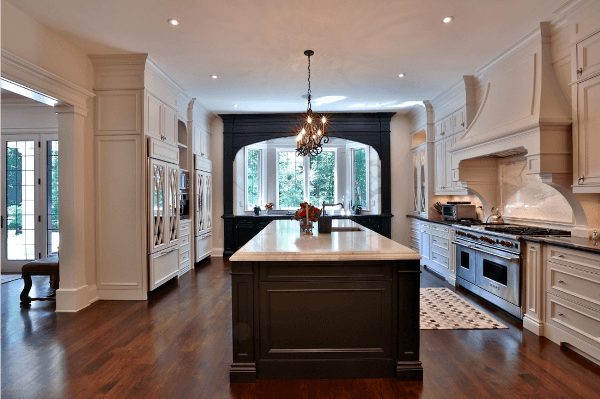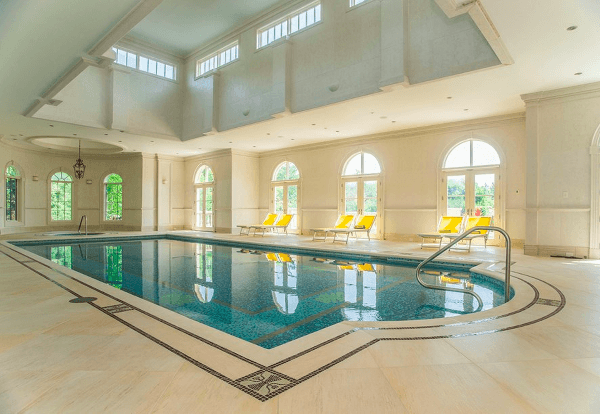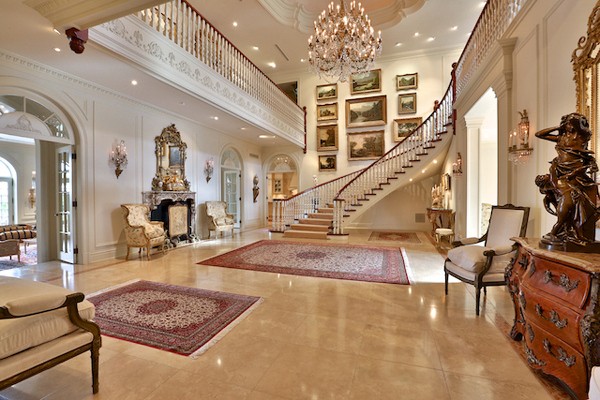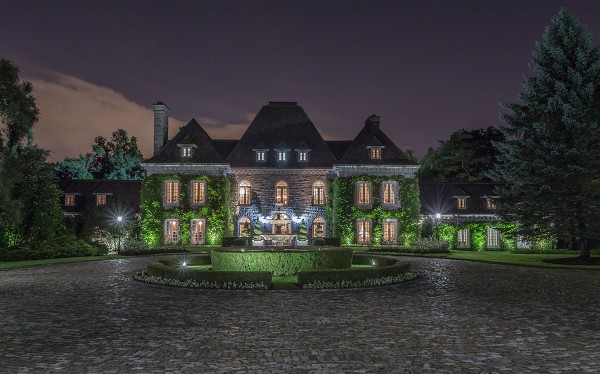The most expensive house in Canada isn’t in Vancouver. It isn’t even in Toronto. It’s on the outskirts of Calgary:
Property values are going up in the ultra-luxury market. Of the 20 Most Expensive Homes In The World owned by members of the Forbes Billionaires List, only six were priced at less than $100 million. Several either traded hands or boast an assessed value of more than twice that figure. The least expensive of these ultra-pricey homes traded hands for $88 million.
For the first time in a long time, the most expensive house in Canada isn’t in Vancouver. It isn’t even in Toronto. It’s on the outskirts of Calgary, a sure sign that the long-running oil boom has added the Alberta city to the list of Canadian markets with outrageous prices. A $37.8-million property once belonged to Ford family (the car, not the major).
Luxury Homes in Ontario:
The following is the list of 13 of Ontario’s most expensive properties, and the prices are as unique as the homes.
#13.) 163 Chartwell Road, Oakville
Price: $11,388,000.00
Approximately 14,700 sq. ft. of elegantly finished living space, on a full 1.15-acre lot on one of south-east Oakville’s most exclusive streets.
Entertainer’s delight, grand kitchen plus a summer kitchen & a servery; a handsome wine room accents the dining room; the great room boasts a soaring ceiling, 2-storey wood burning fireplace & wet bar.
5,121 sq. ft. in the lower level houses a soundproofed theatre, games & rec rooms, wet bar, gym, bedroom & walk-out. All of that on the 334′ deep lot with its infinity pool, hot tub, cabana with bar and a terrace with a fireplace & retractable screens.
Granite exterior, copper topped portico & lush landscaping add old world charm. Extensive use of black walnut on floors, staircase and main floor den. Custom millwork abounds.
Built-in cabinetry throughout. Opulent master bedroom walks out to a balcony & offers a romantic fireplace, dressing room plus walk-in closet, vaulted ceiling plus a 5-piece spa inspired ensuite.
The second level boasts a den & a gallery hall with barrel roll ceiling. Seven fireplaces; 5 + 4 baths; built-in audio system; elevator; gated entry; detached office.
#12.) Bass Island, Muskoka
Price: $11,800,000.00
Elegantly Designed Architectural Masterpiece On Lake Muskoka Presenting 11,000 Square Feet Of Luxury Living.
Expert Craftsmanship and exquisite building materials sourced from around the globe offer the best quality available. Bi-folding Doors & Glass Walls Made With Pacific Reflective Blue Glass Show Off Panoramic Sunset Views.
Flooring Includes Tile Imported From Italy, Spain & Walnut From The USA.
Gourmet Kitchen With Glass Illuminated countertop is elegantly finished with top of the line Bosch and Electrolux appliances and handmade cabinetry.
Each room has individual Digital touch screen thermostat panels to regulate the temperature from anywhere in the world with just the touch of your smartphone or computer.
Bask in the luxury of the state of the art Finnish dry sauna or Turkish steam room.Some of the features of the 1200 sq ft spa include handmade heated marble benches, a six ft deep cold plunge pool and resistance swimming pool with Badu jets and heated stone flooring.
#11.) 61 The Bridle Path, Toronto
Price: $12,788,000.00
A world class luxury residence situated on most spectacular secluded 2 acres gated estate, located on prestigious Bridle Path. The home was owned by acclaimed international music celebrity.
Approx. 14,280 Sq Ft of living space. This sensational bungalow offers a dramatic floor plan and a majestic ambience for entertaining.
Chef inspired Downsview kitchen! Oversized skylights.
Encompassed by lavish foliage, sprawling grounds tennis court, award winning pool, heated cabana with 3 Pc. Ensuite and kitchen. Serene tranquility abounds!
#10.) 2533 Ridge Road West, Oro-Medonte
Price: $13,000,000.00
Welcome to your private resort. Gated 17 1/2 acres of exquisite living,
4 treed acres for your complete privacy with 730 Ft of pristine water frontage on Kempenfelt Bay.
Just 10 minutes from downtown Barrie and one hour from Toronto.
This property consists of a 6100 Sq.Ft of living space.
5 Bedrooms, 6 Bathrooms. Inground custom made infinity pool with a swim-up bar and hot tub.
Another hot tub located on the water with a custom bar to just lay back and relax.
#9.) 75 Highland Crescent, Toronto
Price: $13,950,000.00
Awe-inspiring views over The Rosedale Ravine and golf course. A 4 bedroom and five bathrooms cutting-edge design of approximately 13,000 Sq. Ft. (Inc. Lower Level)
Property with the steel frame and concrete construction. Private spa, wine cellar and wet bar. Indoor walk-in pool, whirlpool and cold plunge.
Smart Home Integration And Underground Hydraulic Garage Lift.
Custom Boffi Kitchen. White oak flooring, three mechanical rooms, 18′ deep cooling tower.
Radiant heat flooring, power entry gate, security cameras and driveway snow melting system.
#8.) 5 Park Lane Circle, Toronto
Price: $13,980,000.00
Stately gated 15,785 custom built residence on a beautiful 2-acre lot.
Lowest price per foot in Bridle Path Estates area. Pristine manicured gardens with circular driveway, tennis court, indoor pool, hot tub and spa.
Two storey grand salon entry. Crema Marfil marble floors. Extensive millwork and crown moulding. Gourmet size kitchen. Main floor theatre, Library. Lavish seven pc. ensuite. Grand 5 bedroom suites with 10-foot ceilings
Upper lounge and bar. & Bd. Study. Gold leaf detailing, gold plated hardware, wrought iron & marble grand staircase.
,
5 Car garage, Dectron pool system. Shutters. Hardwood and marble throughout. In-ground sprinkler system.
#7.) 40 Park Lane Circle, Toronto
Price: $13,980,000.00
The Bridle Path Estate. Offered at final stages of completion.
Fashioned after the palace of Versailles in France, influenced by Louis the 14 era and the Palladian styles of Europe.
Over 21,000 square feet of living space. The Bridle Path Estate is a one-of-a-kind property situated on a lush 2.3 acres with panoramic views overlooking an immense conservation area and nestled within the famed Bridle Path area of Toronto.
Grand Ballroom, In+Outdoor Pools, W/O To Terraces, Mn Flr. Hm.Theatre Rm. Sep.Winged Off.Or In-Laws Suite W/Fp, Lr Or Boardroom,
#6.) 14 The Bridle Path, Toronto
Price: $14,950,000.00
Opulent Gated Palatial Estate On Most Prestigious Bridle Path.
Boasting over 22,000 square feet of luxurious living space. 2-story grand salon entry with spectacular millwork.
Auto gated entries. Elevator. 4 car garage. Crestron system.
Two gourmet Neff Kitchens. Magazine featured. Chef inspired kitchen. An entertainers dream with a movie theatre, ballroom, indoor pool & 3rd kitchen. Awe inspiring private master bedroom retreat with boudoir.
Separate in-law suite with two bathrooms & 2 bedrooms. Wine cellar. Heated floors. Built-in speakers, antique vanities & light fixtures.
#5.) 263 Warren Road, Toronto
Price: $15,680,000
Spectacular custom built residence graced with impeccable appointments & finest of architectural details.
Mahogany framed glass front door with decorative iron & 24 carats gilded grill. Polished mahogany cabinetry in library & office.
French doors from living & family rooms open to the terrace, gardens & pool. There is an 8′ radial breakfast area in family room.
Gas fireplaces (convert to wood ) in living, dining, library & master suite. Custom Falcon kitchen. Mud room with change room & 3-piece bathroom. Loggia with limestone and granite floor.
Glass domed coffered ceiling. Outdoor kitchen with freezer, fridge, Wolf grill. Lower level lounge, wet bar with kitchen, Wine cellar, massage room, spa, yoga room, gym.
Double entry to potential home theatre Landscaped gardens, heated walkway to the hot tub, dramatic lighting. Pool ( 30′ X 16′). Snowmelt on major walkways.
#4.) 28 Valleyanna Dr, Toronto
Price: $16,800,000
Framed in broad, verdant beauty, this Valleyanna masterpiece stands majestically in a storybook setting surrounded by the beauty of exquisite gardens.
Natural light freely cascades through w-w windows in living & dining rooms, library, master suite & other bedrooms creating an ambience of spacious flow.
Lower family room features fieldstone wood-burning fireplace, walk-out to terrace & games room complimented by a fully-serviced wet bar. . 32 seat home theatre. Indoor pool & lounge area with walk-out & 2 change rooms Expansive north & south terraces provide dramatic vistas of the valley.
Reflecting pool, manicured hedges, waterfalls descending 100 feet to Don River & bucolic, pastoral meadow to enjoy the natural habitat.
Coach house (1,375 sq. ft). 2 bedrooms, finished lower level. Excellent location. Close to best private & public schools, recreation facilities & parks, easy access downtown& public transit on Bayview Ave.
#3.) 46 Park Lane Circle, Toronto
Price: $16,900,000
Magnificent three years new French country chateau inspired masterpiece on most prestigious Park Lane Circle.
Grandeur and elegance abound at this gated, custom 13,385 total square foot home (+2,650 square foot garage). Built by renowned Mazenga Building Group. Situated on approximately 4 acres of private, pristine ravine.
Manicured extensively landscaped gardens with Infiniti hot tub, circular drive and flagstone terraces. Chef inspired kitchen with walk-in pantry. Anteroom, butler’s server and convenient centre island with breakfast bar. Unparalleled master bedroom retreat with soaring ceilings, stone terrace balcony overlooking ravine.
Lavish his and hers closets and opulent seven-piece ensuite. Upper-level family room and office. Heated marble floors throughout and extensive millwork. Separate nanny apartment with kitchen, living room, laundry room and four pieces ensuite.
Lower Level Boasts Recreation Room, Games Room, Spa, Gym And Wine Cellar. Grand Marble Slab Staircase With Wrought-Iron Detailing. Snowmelt For Driveway, Front Steps And Stone Terrace. Slate Roof. Elevator. 8 Car Garage. Oasis Awaits!
#2.) 35 High Point Road, Toronto
Price: $19,800,000
The house has more amenities than some condominiums in the city. With its very own indoor pool and spa, exercise room, his and hers change rooms, party room with commercial grade kitchen, wine cellar, billiards room, home theatre and tennis court, it truly has something for everyone.
It even features its own playroom with specialized rubber for the little ones.
The exquisitely landscaped grounds make living in the city feel like cottage country.Hand carved marble mantles.
2-Stry pool/ball room-50′ Pool with Dedon furniture.
Stn Terr W/Euro.Kettal/Tucci Furn. Aged Ital.Marb.Flrs. Elab.C/Mould. Fr.Drs. Downsv Kit, Eleven, Mbr W/H+H Ens+Boudoirs, Butlers Loft, 7 Wood Fps, Dectron Pl Sys,
Tennis, gazebo, potting cabin. Gently sloping to Wilket Creek ravine.
#1.) 68 Bridle Path, Toronto
Price: $25,000,000
The gated four-acre property and 28,000 sq. ft. home at 68 The Bridle Path was built by financier and real estate developer Robert Campeau in the early 1980s.
An extravagant 10-bedroom, 14-washroom gated French-style chateau on the Bridle Path has an Olympic-sized swimming pool with a retractable floor that turns the space into a ballroom.
The home has played host to notable guests like Pierre Elliott Trudeau and Jane Fonda. Even better, it played the home of one of the Olsen twins in the movie It Takes Two.
Space is now move-in ready and equipped with antique furnishings, crystal chandeliers and original artwork.
40-car garage, seven wood-burning fireplaces, three storeys, elevator, tennis court.







