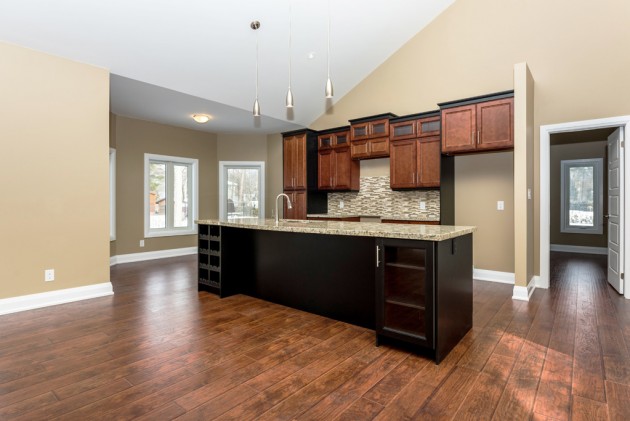Getting the Most Out of an Open Floor Plan

The evolution of the North American house has drastically changed in the last couple of decades. Houses in the turn of the century still held many of the mid-century features that are rarely seen today.
The division of rooms in older homes stemmed from the idea that each room served a particular purpose and was therefore separated from another room. Much like how bedrooms are used for sleeping, dining rooms were meant for eating, and kitchens were meant for cooking. All the living areas of an older house were enclosed by walls and a door for a true separation of use.
However, many walls have come down since the turn of the century to open up houses. The idea of an open-concept floor plan began transitioning into homes with the progression of the modernized family. Roles and responsibilities are now shared among family members.
Busier families also often call for a place where each member can be involved in a personal activity without having to sacrifice family time. The open-concept floor plan has allowed for this to happen in the modern home: for the family to have one large area for entertaining, dining, cooking, and relaxing.
Besides, the open-concept floor plan offers many other benefits. Small spaces, especially in metropolitan areas, no longer need to feel tight. Smaller apartments can be transformed into big and bright spaces by opening up walls. For those who like to entertain, the open-concept floor plan allows for friendlier areas where the kitchen and living area become the entire dinner party focal point.
For families, it becomes easier to keep an eye out for little ones without the existence of room separations. Open-concept floor plans allow for a high flow in any home, creative multifunctional decorating, and a better interactive space among those who live in it.
To get the most out of an open-concept floor plan, one must consider certain design tips that truly embrace the idea. Designing any space can make the difference when it comes to functionality.
First off, using furnishings correctly to demarcate specific spaces is pivotal. Although there are no walls to make separations in an open-concept area, furniture may be used to do so. Use tables or open shelves to create lines. Couches, chaises, or even sectionals may also be used to denote the main living area.
Using rugs in appropriate places can also mark lines that would otherwise not exist in an open floor plan. Also, having a focal point for each section of an open floor plan will not only add to its character but also become specific drawing points for each particular section.
Secondly, make sure to maintain a continuous design throughout the entire floor. Drastic changes from one area to another might create a dissonance that will completely defeat the purpose of an open-concept floor plan. Paint colors in the same palette will work best.
Styles of furnishings will also look better in an open floor plan. If choosing a more transitional style in between various areas in a big living space, make sure the transition is easy to the eyes. Lastly, maintain the true openness of the space. Bulky furniture takes up too much space, and so does overcrowding.
Store belongings appropriately and keep the area neat and tidy. Avoid cluttering the floor with too many unnecessary objects. Since walls are scarce in an open floor plan, choose wall art wisely. Use lighting that will complement the wall paint, and set up the open space to make full use of natural light.
All these things will allow any homeowner to truly take advantage of an open-concept floor plan. Although it is modern in design, the room details in an open floor plan can be anything that the homeowner desires.
Open floor plans are just about as flexible as any house plans can get. Its benefits go well beyond aesthetics as any open space can give off great mental and emotional openness as well. They give off a vibe that is truly welcoming and warm. The open floor plan is a contemporary trend that will surely last for a while. So if there are walls that need knocking down, might as well get to them sooner rather than later.

My wife and I would like to build our first home together this year, but we haven’t really been able to decide how we want our floor plan to look. The article mentions that an open floor plan can be beneficial for families since it is more conducive to high flow. We don’t have any kids yet, but we anticipate staying in this home for a very long time so maybe an open floor plan would be good for our long term plans.