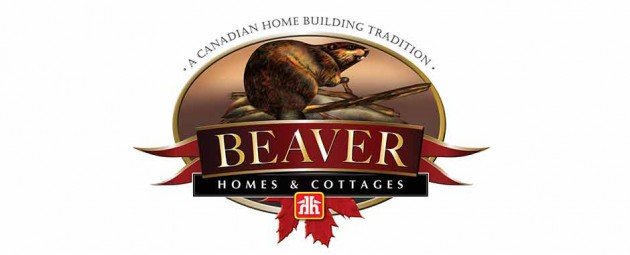Beaver Homes and Cottages
Here at ICFhome.ca, we are proud to offer Home Hardware’s Beaver Homes and Cottages program!
From a cozy cabin in the woods to a luxurious three-bedroom on the beach, the Beaver Homes Cottages Design Book has the perfect design package for you.
Any design can be modified, or if you don’t find it in the design book, let our project coordinator help you design your new home or cottage through our partner, Home Hardware, with professional, top quality blueprints.
At ICFhome.ca, dreams do come true!
How it works:
- You pick a model from our website or from http://beaverhomesandcottages.ca
- Modify the layout to your needs
- After their Architectural Department modifies the layout to your specifications you will receive he actual blueprints (note: the preliminary and blueprint drawing process typically takes 6-8 weeks)
- We sign a home building agreement
- Deliveries begin
Not included in the package price are:
- Building Permit
- Excavation & Backfilling
- Footings
- Foundation
- Drainage
- Services
- Cabinets and installation
- Flooring
You have a vision of the perfect home or cottage. Why not turn that vision into reality? Whether you’re building a cozy cottage or grand castle, Beaver Homes and Cottages has the best offerings on design, product choices, planning, and even financing options.
With several interactive tools and a user-friendly interface, you are sure to have an enjoyable planning experience complete with 360-degree exterior and interior tours and your very own virtual design center.
Beaver Homes and Cottages
Now you can have all the advantages of a Guaranteed Beaver Homes and Cottages Package while bringing the timeless beauty and distinction of timber frame features into your new home or cottage.
Timber frame is an excellent way to create a focal point for your home, often in the great room or as a fireplace mantel adding warmth and charm. It also makes a wonderful welcoming statement for an entrance or foyer – and it adds character and whimsy to gables and eaves. beaver homes and cottages
beaver homes and cottages price list
beaver homes and cottages plans
beaver homes and cottages reviews
beaver home and cottages limberlost
beaver homes and cottage elk ridge
Best “Beaver Homes And Cottages” Designs For 2017:
[table id=2 /]
You did not find the information you needed?
Use the form below to email us your question, or contact us directly.
Error: Contact form not found.

