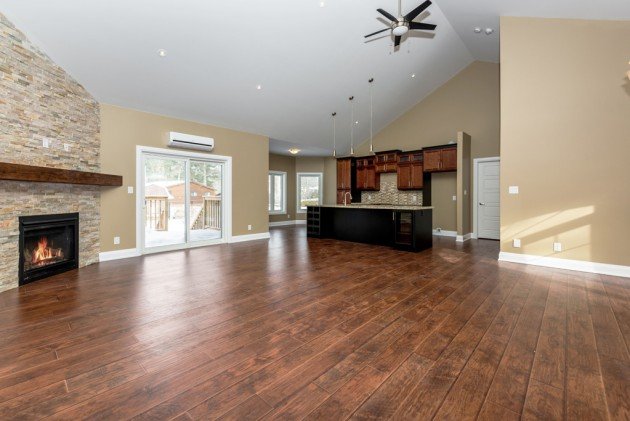Featured Floor-plan of the Month: The Ravenswood
Virtual Tour: The Ravenswood
We love latest floor plans, and we know you do too! Take a look at the Ravenswood, 1837 square feet of usable space, and drool over this 3-bedroom sanctuary.
Our latest “Floor-Plan of the Month” is here!
Any time you step into a new home, the first impression sets the tone for your visit. There isn’t a house plan out there that is much more pleasing than the Ravenswood.

From the time you walk in the front door you feel the warmth, this house extends in the way it sets out. It flows smoothly from one room to the next, yet has an elegance that makes you eager to share the feeling.
It satisfies all the principles all our floorplans have, which is to provide space for work and play, entertainment, de-stressing, and storage.
Highlights of Ravenswood include:
- 3 Bedrooms, 2 Full Bathrooms
- Welcoming front porch with timber construction columned front entry
- Open Concept Great Room, Kitchen, and Dining
- 15′ Cathedral Ceiling Main Area
- Stone Fireplace
- Master suite with large walk-in closet
- 5′ Glass Door Walk-In Shower
- Dual Sinks
- Large Kitchen Island
- Large two-car garage
- Ample storage
Do you like to entertain? The kitchen of The Ravenswood has an efficient layout convenient for gathering friends and family. It includes a large center island that is next to the dining and great rooms in a natural flow layout.
The master ensuite features an exquisite corner bath, tub, glass shower, dual sinks and plenty of room. We love this option and believe it’s ideal for creating a spa-like character to your bathroom.
There is also a first-floor laundry room coming in from the huge garage, with a closet, sink and drop zone for coats and shoes.
With all these features, this plan is ready to become your new home.
It’s easy to see why The Ravenswood remains a favorite among our clients. Check it out today! Maybe it will become your favorite, too.
For more information on this beautiful floor plan or to set up an appointment to visit the show home, please call:
1 866 868-6606
With a variety of home styles, we pride ourselves on offering a floorplan for everyone. Whether you are looking for a fashionable master-on-the-main design or a gourmet kitchen with breakfast nook, we have the layouts and finishes to create the home of your dreams.






I realy like this, the only thing i would want is to have a side entrance garage and windows on the front, is it possible?
also how much is this?
Regards William
It is possible.
Ravenswood