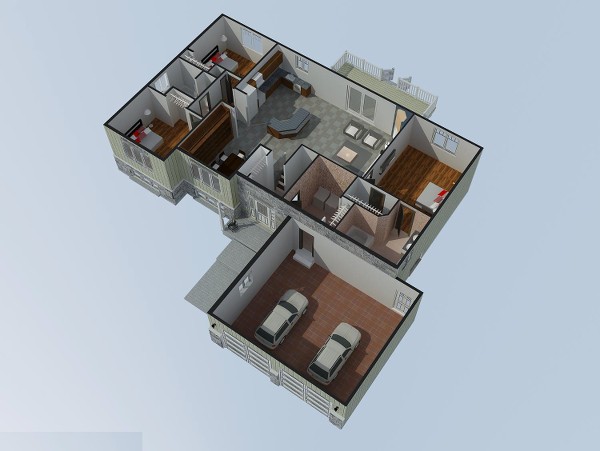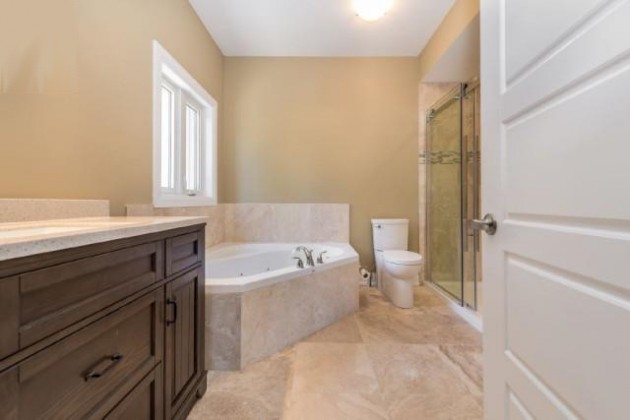Springwood – Our Most Popular 1,592 Sq. Ft. Bungalow

3 Bedrooms | 2 Bathrooms | 2-Car Garage | Timeless Elegance & Modern Comfort
If this home looks familiar, it’s because you’ve likely seen its beautifully crafted design in some of Southern Ontario’s most desirable neighborhoods. Springwood is a stunning 1,592 sq. ft. bungalow that strikes the perfect balance between classic charm and modern efficiency. Designed for families, professionals, and empty nesters alike, this home is filled with thoughtful details that enhance both livability and curb appeal.

Designed to Impress, Built for Everyday Living
✔️ Stunning Curb Appeal:
- 4′ stone skirt & full stone detail around the front door for an upscale touch.
- Horizontal wood siding on the front & vertical vinyl siding on the sides & rear for durability and contrast.
- Post-and-beam entrance detail for a warm, inviting aesthetic.
✔️ Spacious & Functional Layout:
- Grand entrance foyer lined with a full-length closet for ultimate convenience.
- Custom oak staircase with 5″ posts & wrought iron spindles leading into the open-concept main living area.
- Large Great Room, Dining Area & Kitchen designed for seamless entertaining and family gatherings.
✔️ Gourmet Kitchen & Luxury Finishes:
- Expansive central island for extra seating & meal prep.
- Granite countertops & premium kitchen cabinetry with soft-close hinges.
- Premium finishings throughout, including 5” baseboards & 2¾” casings.
✔️ Comfort & Elegance in Every Room:
- Master suite tucked at the rear for privacy, featuring a spacious ensuite with a whirlpool corner tub & glass-door shower.
- Two additional bedrooms on the opposite side, perfect for guests or family.
- Vaulted 12′ ceilings in key areas, enhancing the open feel of the home.
✔️ Energy-Efficient & High-Quality Construction:
- Stone gas fireplace as a focal point in the Great Room.
- Low-E, argon-filled high-performance windows for maximum energy savings & natural light.
- Hardwood flooring throughout & natural stone travertine tile for timeless beauty & durability.
✔️ Future-Ready Basement Expansion:
- An additional 1,592 sq. ft. of unfinished basement space ready for customization—whether it’s a recreation room, in-law suite, or home office.
Home Specifications
📐 Total Living Space: 1,592 sq. ft.
📏 Width: 58′ | Depth: 48′
🛏️ Bedrooms: 3
🛁 Bathrooms: 2
🚗 Garage: 2-car (540 sq. ft.)
🏡 Basement: 1,592 sq. ft. (unfinished)
🛠 Main Ceiling Height: 9′ (Vaulted 12′)



Luxury Features Included in the Price
🏡 Exterior & Structural Features:
✔️ 4′ Stone Skirt & Full Stone Front Door Accent
✔️ Horizontal Wood Siding (Front), Vertical Vinyl Siding (Sides & Rear)
✔️ Energy-Efficient High-Performance Windows
🏡 Interior Features:
✔️ Hardwood Flooring Throughout – No Carpet!
✔️ Natural Stone Travertine Tile in Key Areas
✔️ 12′ Vaulted Ceilings for an Airy, Spacious Feel
✔️ Stone Gas Fireplace in the Great Room
🏡 Kitchen & Baths:
✔️ Granite Countertops in Kitchen & Bathrooms
✔️ Premium Kitchen Cabinets with Soft-Close Hinges
✔️ Whirlpool Corner Tub in Master Ensuite
✔️ Glass-Door Shower for a Spa-Like Experience
Pricing (On Your Lot)
🔨 Conventional Construction: $559,900
💡 ICF Construction + Radiant Floor Heating (Energy-Efficient Package): $627,900
🚧 What’s Not Included?
- The lot
- Building permit fees
- Septic system
- Driveway
- Taxes
🏡 Why Is Springwood So Popular?
✔️ A well-loved design with timeless appeal.
✔️ Efficient use of space with a bright, open-concept layout.
✔️ Premium finishes & energy-efficient construction included.
✔️ Spacious basement with endless possibilities.
📞 Ready to Make Springwood Your Home? Contact us today to learn more or schedule a consultation!








How to find a builder in your area?
You can give us a call.