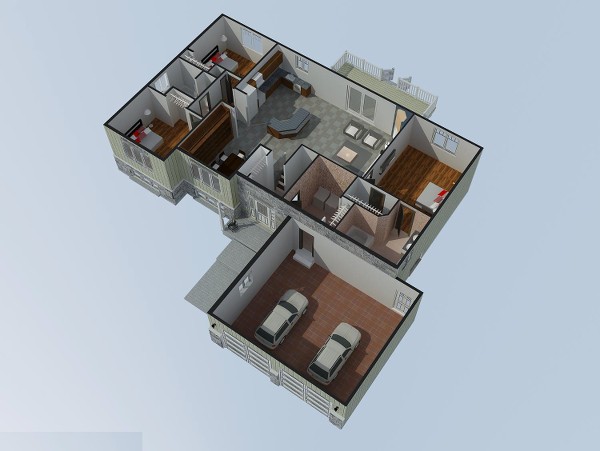Springwood 1592
Springwood – Our Most Popular Model!

PLAN DESCRIPTION
With 6 years in development, tremendous thought from numerous clients went into our most popular floor plan. It delivers a home which is almost entirely open, with minimum use of walls and maximum use of windows for interior light.

Springwood is a home that will earn respect of your neighbors while not appearing pretentious.
With a choice of finishing a lower level, additional 1596 sq. ft., it’s the utmost in affordable luxury and convenient living for your rather down-to-earth neighbourhood.
The large Great Room, Dining and Kitchen areas open generously to create a spacious gathering space.
The large central island at the kitchen provides expanded seating for quick meals or an oversized crowd.
A Master Bedroom with a large private bath is set to the rear of the home and two additional bedrooms at the opposite side make this a perfect empty nester home or one that offers years of enjoyment to a growing family.
FULL SPECS
- Stories : 1
- Garage: 2
- Bedrooms : 3
- Baths : 2
- Width : 58′
- Depth : 48′
- Total Sq Ft : 1596
- Basement Sq Ft : 1596 – not finished
- Garage Sq Ft : 540 sq ft
- Main Ceiling Ft : 9′ – Vaulted 12′



Included in Price:
- 4′ stone skirt, full stone around front door
- Horizontal wood siding – front
- Vertical vinyl siding sides and back
- Hardwood flooring throughout
- Natural stone travertine tiles
- Stone gas fireplace
- Post and beam entrance motif
- Granite countertops
- Premium kitchen cabinets with soft-close hinges
- Premium finishings – 5 1/2″ baseboard, 2 3/4″ casing
- Whirlpool corner tub
- Glass door shower
- Low-e, argon high performance windows
- 12′ chatedral ceilings
Price:
Conventional construction (as described above): $299,900.00
Constructed with ICF and radiant floor heating (our energy efficient package): 327,900.00
Lot, Building Permit Fees and Taxes excluded!





