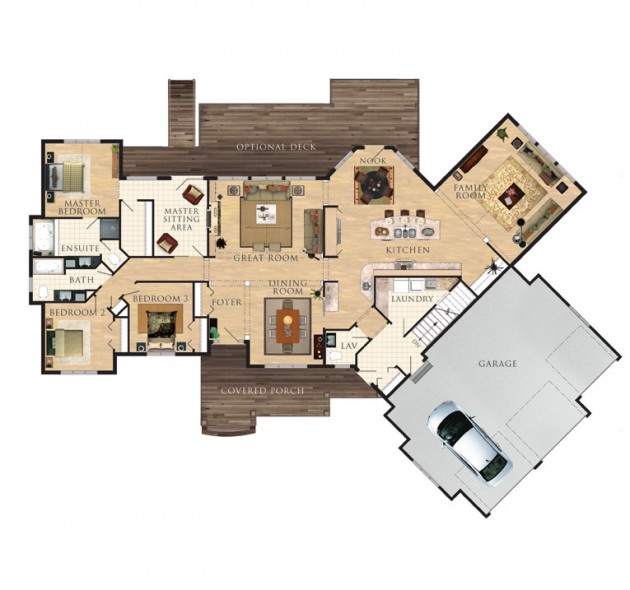The Cranberry
 The Cranberry – 2607 Square Feet
The Cranberry – 2607 Square Feet
With an angled three-car garage, multiple gable brackets and lots of details the Cranberry boasts great curb appeal.
What makes this model stand out is the extra family room off of the gourmet kitchen, a dining room, eating nook and extra seating at the island.
[custom_button text=”Click For A Virtual Tour” title=”Centered Custom Button” url=”http://homehardware.247salescenter.com/CompanyData/MediaUpload/ExternalVirtualTours/199__000001.swf” size=”large” bg_color=”#FF5C00″ text_color=”#FFFFFF” align=”center” target=”_self”]
With all of this space the Cranberry is beyond perfect for entertaining. On the left side of the house are the three bedrooms, including an amazing master suite with a separate sitting area for enjoying a little peace and quiet.
Past the master sitting area is a superior deck option with stairs to the basement level and a covered porch.
3 Bedrooms, 2.5 Baths, 2607 Square Feet, 96′-3″ feet wide x 71′-6″ feet deep
[custom_list style=”list-1″]
- Great Room: 18′-6″ x 12′-8″
- Family Room: 17′-1″ x 16′-2″
- Kitchen: 28′-0″ x 9′-0″
- Nook: 16′-0″ x 11′-0″
- Dining Room: 12′-0″ x 13′-4″
- Garage: 35′-5″ x 24′-8″ (21′-8″)
- Master Bedroom: 12′-1″ x 12′-0″
- Master Sitting Room: 8′-8″ x 12′-5″
- Bedroom 2: 11′-1″ x 11′-0″
- Bedroom 3: 10′-3″ x 11′-4″
[/custom_list]
The Cranberry – First Floor Plan – 2607 Square Feet
[custom_button text=”For More Virtual Tours Click Here!” title=”Centered Custom Button” url=”http://beaverhomesandcottages.ca/Model/Cranberry” size=”large” bg_color=”#FF5C00″ text_color=”#FFFFFF” align=”center” target=”_self”]



