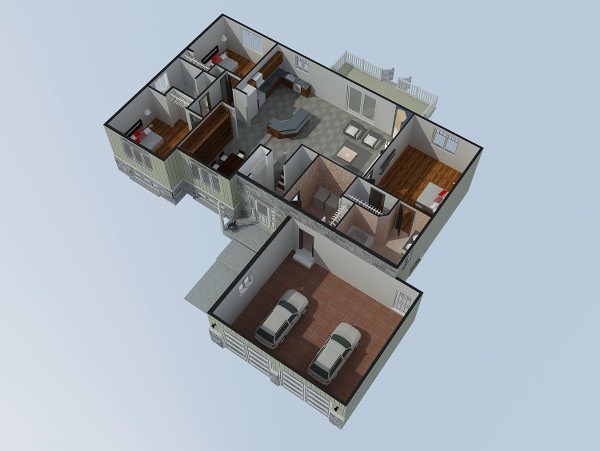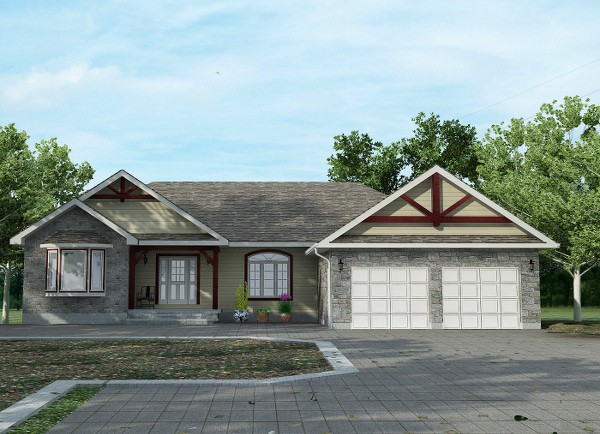The Ravenswood
The Ravenswood – 1839 Square Feet
PLAN DESCRIPTION
This bungalow includes the living room, dining room, kitchen with eating bar and breakfast room, laundry room, a bathroom with soaker tub and large shower, and three bedrooms. It features the efficient use of space that allows for a feature-packed and open floor plan.
The Cathedral ceiling in the living room further enhances the impression of generous space. If desired, the third bedroom could function as an office or hobby room, and additional bedrooms can be added to the unfinished basement.
On the main level where the 9-foot ceiling is indispensable for the size of the different spaces, a very functional kitchen with ample storage and a central island.
Virtual Tour:
Let’s not forget a large family room with a well-centred fireplace, a master suite with a walk-in closet and private bathroom and the utility room including complete laundry facilities and space for a sink.
The dining room is situated at the front of the house, bathed in light from ample windows and married to the views beyond.
Also found on the main floor are two four-piece bathrooms, laundry, and an indispensable garage entrance complete with a mudroom.
FULL SPECS:
- Stories: 1
- Garage: 2
- Bedrooms: 3
- Baths: 2
- Width : 61′
- Depth: 50.’
- Total Sq Ft : 1839
- Basement Sq Ft: 1839 – not finished
- Garage Sq Ft: 528 sq ft
- Main Ceiling Ft: 9.’



Included in Price:
- 4′ stone skirt, full stone around front door area
- Energy Efficient Package
- Horizontal wood siding – front
- Vertical vinyl siding sides and back
- Hardwood flooring throughout
- Natural stone travertine tiles
- Stone gas fireplace
- Post and beam entrance
- Granite countertops
- Premium kitchen cabinets with soft-close hinges
- Premium finishings – 5″ baseboard, 2 3/4″ casing
- Whirlpool corner tub
- Glassdoor shower
- Low-E, Argon gas high-performance windows
- 13′ vaulted ceilings in the great room
Price:
Conventional construction (as described above): $699,900.00
Constructed with ICF and radiant floor heating: $769,900.00
The Lot, Building Permit Fees and Taxes are excluded!






